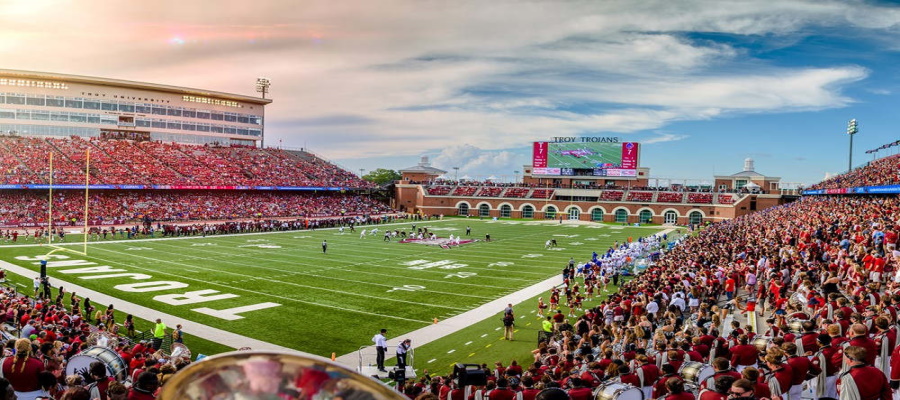FACILITIES & DIRECTIONS
Veterans Memorial Stadium

Construction began on the project in July 2002 and was completed in time for the Trojans’ 2003 home opener against Southeastern Louisiana on September 20.
The stadium has seen tremendous growth and change during its 64-year existence. It was built for a mere $65,000 as Memorial Stadium in 1950 and seated just 5,000 spectators. Several renovations followed, including in 1998, when the facility moved from a 12,000-seat capacity to 17,500.
Construction began in July 2002 to expand the capacity to 30,000, with the largest part of the project being a new six-story press box structure that houses 27 sky boxes, a state-of-the-art media hosting facility, a unique Trojan Stadium Club area that houses more than 1,000 guests and floors dedicated to sports medicine, academics, as well as strength and conditioning.
As part of the construction, the Jesse H. Colley Track, which was housed at the stadium, was relocated - making the stadium a football-only venue. Also gone is the prescription athletic turf, replaced by “AstroPlay”, an artificial surface that closely resembles grass in feel and appearance. Troy became one of the first schools in the Deep South to install the turf.
A large-screen, end zone replay board was also installed, along with a state-of-the-art sound system.
The strength and conditioning and the sports medicine area was completed and opened in Fall 2004, completing the makeover for the stadium.
In the spring of 2011, the playing surface at Veterans Memorial Stadium was named in honor of the Troy head coach Larry Blakeney for his dedication and success with the program; making the official name now - Larry Blakeney Field at Veterans Memorial Stadium.
Veterans Memorial Stadium received a new playing surface prior to the 2012 season and a major audio and visual enhancement prior to the 2014 season. ProGrass, which is the same surface on Troy’s baseball field, was installed as the new field turf.
A 1,250 square-foot high-definition video board was installed in the Southeast corner of Veterans Memorial Stadium in the summer of 2014. Additionally, ribbon boards that spanned goal line to goal line on each side of the stadium were installed. The final piece of the upgraded included the addition of a state-of-the-art custom audio system.
The most recent upgrade came to the football offices in the Tine Davis Fieldhouse. The entire football side of the building received a face lift and a new floor plan to better accommodate the players and coaches.
Directions To Veterans Memorial Stadium
|
|
